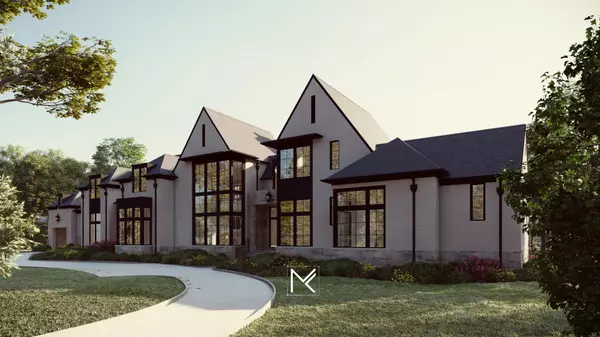
6 Beds
8 Baths
8,504 SqFt
6 Beds
8 Baths
8,504 SqFt
Key Details
Property Type Single Family Home
Sub Type Single Family Residence
Listing Status Active
Purchase Type For Sale
Square Footage 8,504 sqft
Price per Sqft $817
Subdivision Meadow Lake Sec 3
MLS Listing ID 2689595
Bedrooms 6
Full Baths 7
Half Baths 1
HOA Y/N No
Year Built 2024
Annual Tax Amount $3,834
Lot Size 1.020 Acres
Acres 1.02
Lot Dimensions 218 X 273
Property Description
Location
State TN
County Williamson County
Rooms
Main Level Bedrooms 2
Interior
Interior Features Entry Foyer, High Ceilings, Open Floorplan, Pantry, Storage, Walk-In Closet(s), Wet Bar, Primary Bedroom Main Floor
Heating Central
Cooling Central Air
Flooring Finished Wood, Tile
Fireplaces Number 5
Fireplace Y
Appliance Dishwasher, Disposal, Freezer, Microwave, Refrigerator
Exterior
Garage Spaces 6.0
Pool In Ground
Utilities Available Water Available
Waterfront false
View Y/N false
Roof Type Asphalt
Private Pool true
Building
Lot Description Level
Story 2
Sewer Public Sewer
Water Public
Structure Type Brick,Stone
New Construction true
Schools
Elementary Schools Scales Elementary
Middle Schools Brentwood Middle School
High Schools Brentwood High School
Others
Senior Community false


"My job is to find and attract mastery-based agents to the office, protect the culture, and make sure everyone is happy! "






