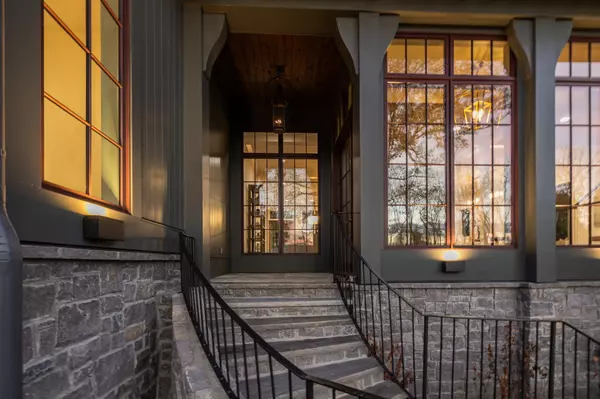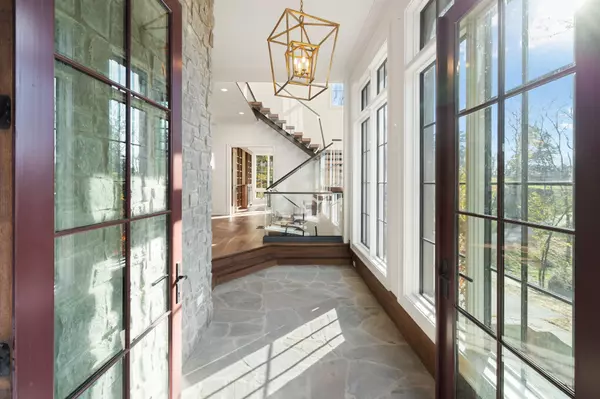
4 Beds
6 Baths
7,345 SqFt
4 Beds
6 Baths
7,345 SqFt
OPEN HOUSE
Sun Nov 24, 2:00pm - 4:00pm
Key Details
Property Type Single Family Home
Sub Type Single Family Residence
Listing Status Active
Purchase Type For Sale
Square Footage 7,345 sqft
Price per Sqft $680
Subdivision Stream Dance
MLS Listing ID 2761925
Bedrooms 4
Full Baths 5
Half Baths 1
HOA Y/N Yes
Year Built 2024
Annual Tax Amount $2,333
Lot Size 2.840 Acres
Acres 2.84
Property Description
Location
State TN
County Williamson County
Rooms
Main Level Bedrooms 1
Interior
Interior Features Built-in Features, Entry Foyer, Extra Closets, Pantry, Storage, Walk-In Closet(s), Wet Bar, Primary Bedroom Main Floor
Heating Natural Gas
Cooling Electric
Flooring Carpet, Finished Wood, Tile
Fireplaces Number 2
Fireplace Y
Appliance Dishwasher, Disposal, Freezer, Ice Maker, Microwave, Refrigerator
Exterior
Exterior Feature Garage Door Opener, Irrigation System
Garage Spaces 4.0
Pool In Ground
Utilities Available Electricity Available, Natural Gas Available, Water Available
Waterfront false
View Y/N false
Private Pool true
Building
Lot Description Wooded
Story 3
Sewer Public Sewer
Water Public
Structure Type Stone,Wood Siding
New Construction true
Schools
Elementary Schools Edmondson Elementary
Middle Schools Brentwood Middle School
High Schools Brentwood High School
Others
Senior Community false


"My job is to find and attract mastery-based agents to the office, protect the culture, and make sure everyone is happy! "






