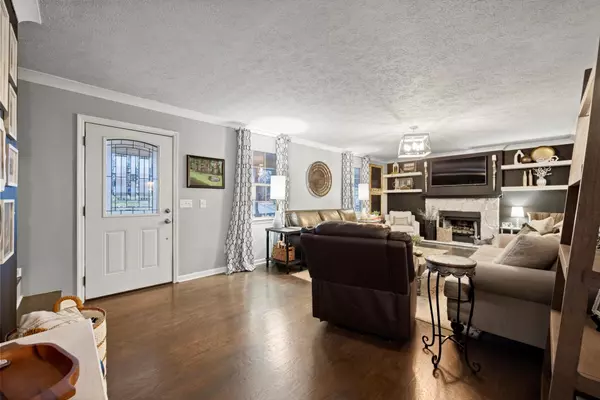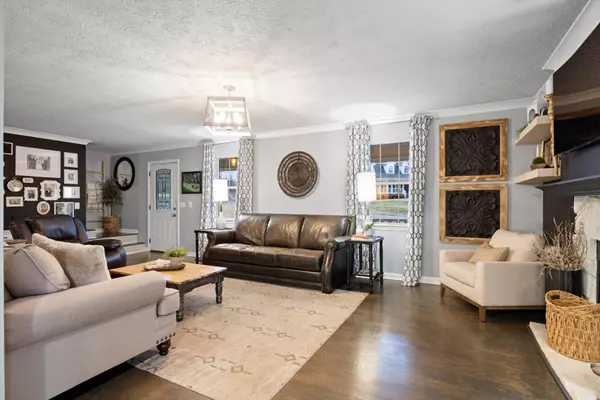4 Beds
4 Baths
2,304 SqFt
4 Beds
4 Baths
2,304 SqFt
OPEN HOUSE
Sat Jan 18, 1:00pm - 3:00pm
Key Details
Property Type Single Family Home
Sub Type Single Family Residence
Listing Status Active
Purchase Type For Sale
Square Footage 2,304 sqft
Price per Sqft $212
Subdivision Stonecrest
MLS Listing ID 2779092
Bedrooms 4
Full Baths 2
Half Baths 2
HOA Y/N No
Year Built 1993
Annual Tax Amount $2,560
Lot Size 0.490 Acres
Acres 0.49
Lot Dimensions 113 x 187
Property Description
Location
State GA
County Catoosa County
Interior
Interior Features Bookcases, Ceiling Fan(s)
Heating Central, Electric
Cooling Ceiling Fan(s), Central Air, Electric
Flooring Finished Wood, Tile
Fireplaces Number 1
Fireplace Y
Appliance Microwave, Dishwasher
Exterior
Exterior Feature Garage Door Opener
Garage Spaces 2.0
Pool In Ground
Utilities Available Electricity Available, Water Available
View Y/N false
Roof Type Other
Private Pool true
Building
Lot Description Private, Other
Story 2
Sewer Septic Tank
Water Public
Structure Type Wood Siding
New Construction false
Schools
Elementary Schools Ringgold Primary School
Middle Schools Heritage Middle School
High Schools Heritage High School
Others
Senior Community false

"My job is to find and attract mastery-based agents to the office, protect the culture, and make sure everyone is happy! "






