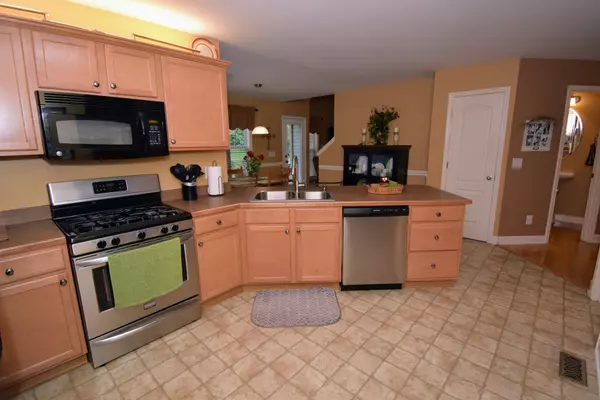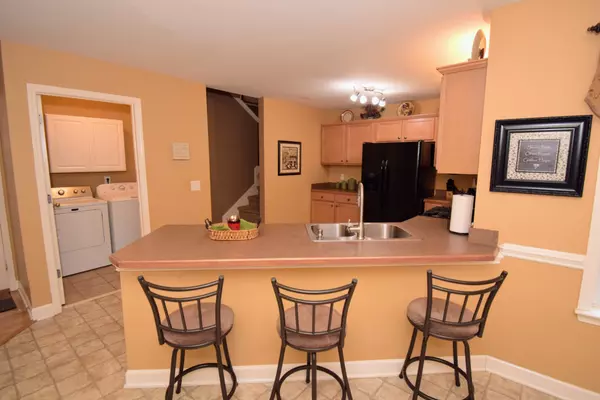4 Beds
3 Baths
2,695 SqFt
4 Beds
3 Baths
2,695 SqFt
Key Details
Property Type Single Family Home
Sub Type Single Family Residence
Listing Status Active Under Contract
Purchase Type For Sale
Square Footage 2,695 sqft
Price per Sqft $211
Subdivision Trailwood Farms Ph 2
MLS Listing ID 2788906
Bedrooms 4
Full Baths 2
Half Baths 1
HOA Fees $97/qua
HOA Y/N Yes
Year Built 2007
Annual Tax Amount $1,825
Lot Size 0.550 Acres
Acres 0.55
Property Sub-Type Single Family Residence
Property Description
Location
State TN
County Wilson County
Rooms
Main Level Bedrooms 1
Interior
Interior Features Bookcases, Built-in Features, Ceiling Fan(s), Extra Closets, High Ceilings, Pantry, Storage, Walk-In Closet(s), Primary Bedroom Main Floor, High Speed Internet
Heating Central, Natural Gas
Cooling Central Air, Electric
Flooring Carpet, Wood, Tile, Vinyl
Fireplaces Number 1
Fireplace Y
Appliance Electric Oven
Exterior
Exterior Feature Garage Door Opener
Garage Spaces 4.0
Utilities Available Electricity Available, Water Available, Cable Connected
View Y/N false
Roof Type Shingle
Private Pool false
Building
Lot Description Cul-De-Sac
Story 2
Sewer Public Sewer
Water Public
Structure Type Frame,Brick,Vinyl Siding
New Construction false
Schools
Elementary Schools Gladeville Elementary
Middle Schools Gladeville Middle School
High Schools Wilson Central High School
Others
Senior Community false
Virtual Tour https://www.youtube.com/watch?v=sNFAaumkPrE

"My job is to find and attract mastery-based agents to the office, protect the culture, and make sure everyone is happy! "






