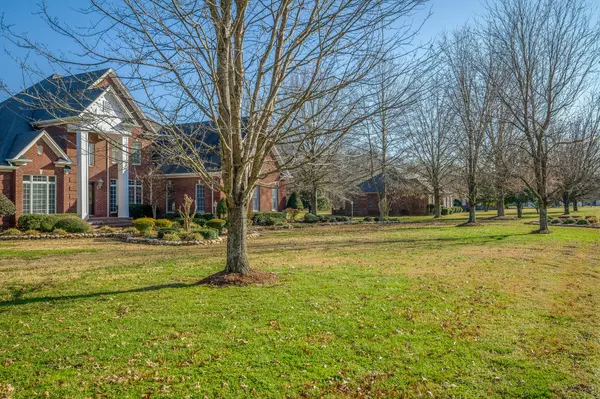$645,000
$649,900
0.8%For more information regarding the value of a property, please contact us for a free consultation.
4 Beds
4 Baths
3,394 SqFt
SOLD DATE : 01/28/2022
Key Details
Sold Price $645,000
Property Type Single Family Home
Sub Type Single Family Residence
Listing Status Sold
Purchase Type For Sale
Square Footage 3,394 sqft
Price per Sqft $190
Subdivision Chadwick Farms Subd
MLS Listing ID 2313943
Sold Date 01/28/22
Bedrooms 4
Full Baths 3
Half Baths 1
HOA Y/N No
Year Built 2002
Annual Tax Amount $1,765
Lot Size 1.410 Acres
Acres 1.41
Lot Dimensions 225X274
Property Description
This gorgeous, all brick home offers a luxurious entry way with columns that lead into 3,394 sq ft of beautifully appointed interior space on a sprawling 1.41 acre lot. With 4 bedrooms and a huge bonus room/5th bedroom with a walk-in closet, there is plenty of room for everyone! Attention to detail throughout! Crown molding, 2 natural gas fire places (office and Living room) and real hardwood flooring. The chefs kitchen features granite countertops, custom cabinets, Kitchen-aid brand gas cooktop/oven/microwave, dishwasher and more! Primary bedroom and a guest suite on the 1st floor. Extras include a 3 car garage, Stone work around landscaping ,storm/wine cellar and easy to access abundant attic storage. Great location in a quiet, sought after neighborhood. Short commute to Huntsville.
Location
State TN
County Lincoln County
Rooms
Main Level Bedrooms 2
Interior
Interior Features Ceiling Fan(s), Central Vacuum, Walk-In Closet(s)
Heating Central
Cooling Central Air
Flooring Carpet, Finished Wood, Tile
Fireplaces Number 2
Fireplace Y
Exterior
Exterior Feature Garage Door Opener
Garage Spaces 3.0
Waterfront false
View Y/N false
Roof Type Shingle
Private Pool false
Building
Lot Description Level
Story 2
Sewer Septic Tank
Water Private
Structure Type Brick
New Construction false
Schools
Elementary Schools Highland Rim Elementary
Middle Schools Highland Rim Elementary
High Schools Lincoln Co High School
Others
Senior Community false
Read Less Info
Want to know what your home might be worth? Contact us for a FREE valuation!

Our team is ready to help you sell your home for the highest possible price ASAP

© 2024 Listings courtesy of RealTrac as distributed by MLS GRID. All Rights Reserved.

"My job is to find and attract mastery-based agents to the office, protect the culture, and make sure everyone is happy! "






